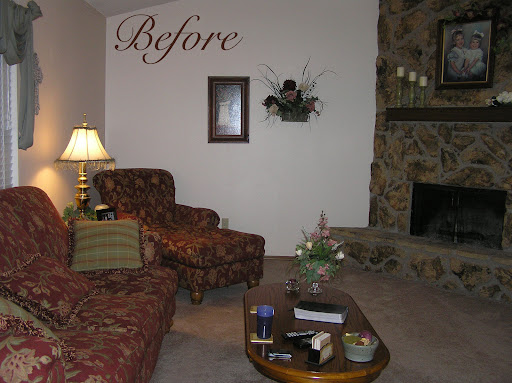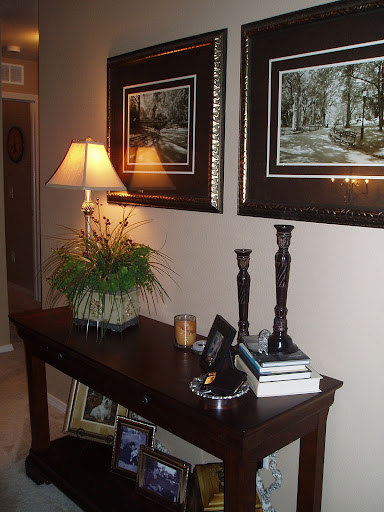Okay, maybe more like MLS tours ;) While driving around, I saw this:

Surrounded by houses like this:

I was intrigued by this 1950's home turned chateau. The house was for sale, so I went home and went searching online. It turns out it was renovated by
R D Designs. Check out the before:

and after:

Can you believe the transformation? Here's where the house crashing comes in...this house is listed as a 3 bed, 2 bath and a manageable 2,411 square feet. Let's start as you walk into the spacious dining/living room

I love the vaulted ceilings in the living room, I can only imagine how much that opened up the space. And I adore the stacked stone fireplace, I'm not so into the "western" theme, but that's easily changed, oui?


Wouldn't you love to have these hand scraped pine floors throughout?


Let's move onto the kitchen. This is definitely the way to have it all-I like all the different color on the woodwork. I wouldn't be brave enough for all these colors, but maybe a few.

This kitchen has everything I'm in love with right now, the farmhouse sink, the bead board...

I'm definitely not the cook in our family, but I'd enjoy hanging out in here. Onto the Master bedroom:

I envy how the master suite is big enough to pull off the brown ceiling with the blue walls.

And who doesn't dream of a romantic fireplace in the bedroom?


Of course the bathroom is luxurious and modern.


With those sinks that I see us all hating in about 5 years, but they look good now

For those of you counting, that would be the 3rd television in the master suite. Here's the 2nd bathroom:

and the half bath, where did this come from? it wasn't in the listing...

Any ideas what this room is? An office?

And who wouldn't love spending time out here?



Did I mention the pool?


Definitely a major home makeover. I'm sure there are some ideas in there somewhere for my petite chateau!
To see what others are hooked on, visit
Hooked on Houses






































































